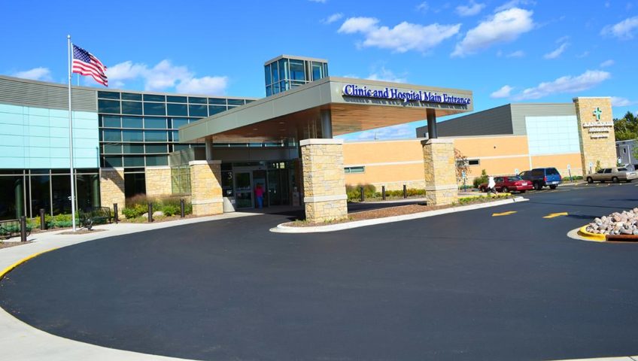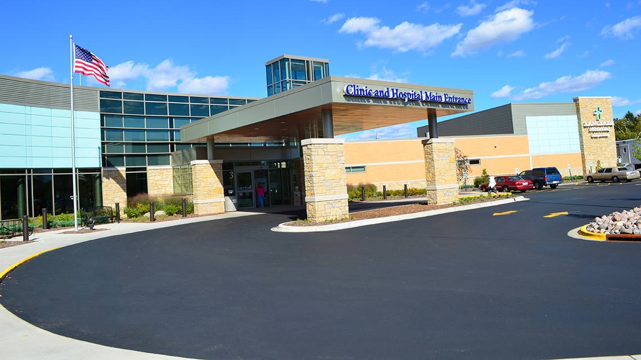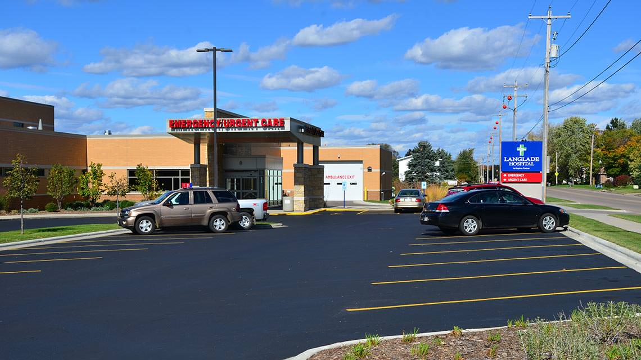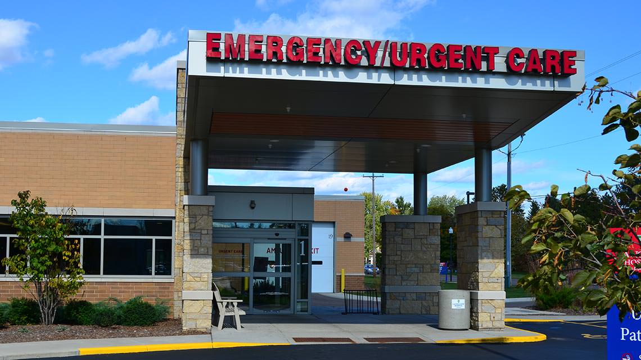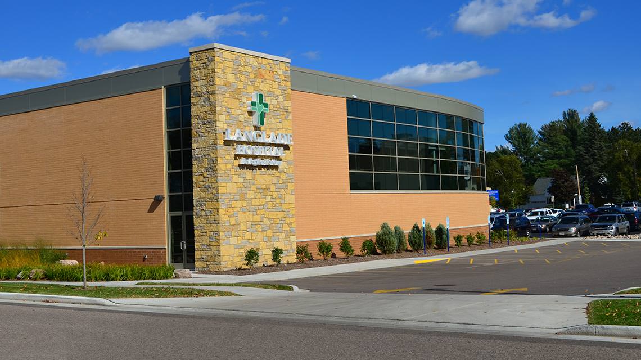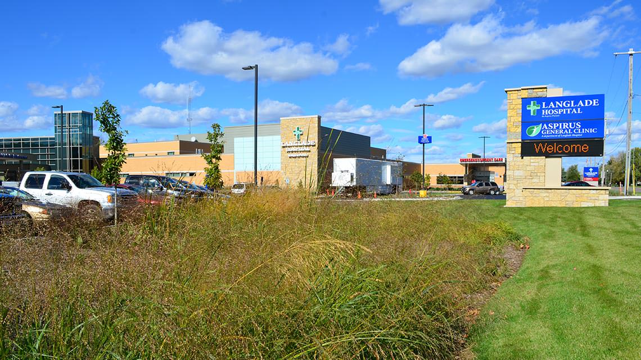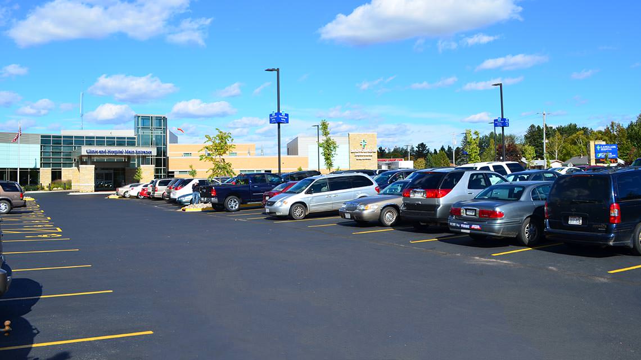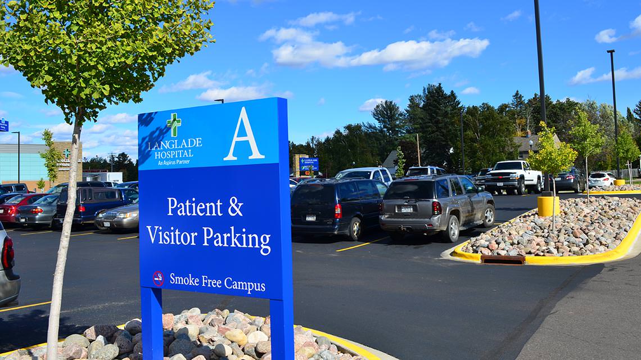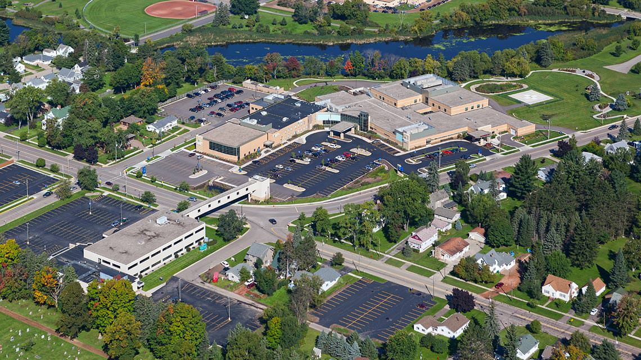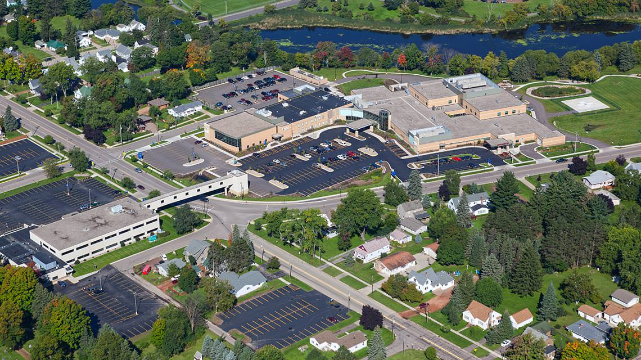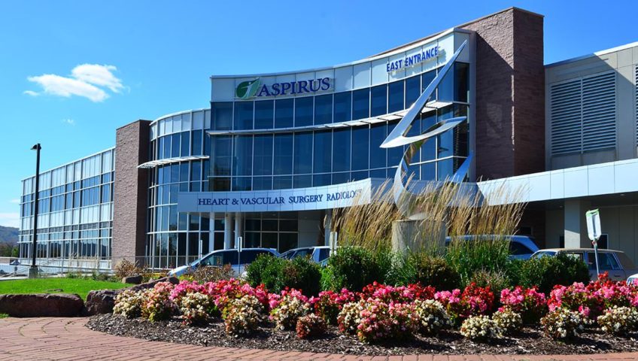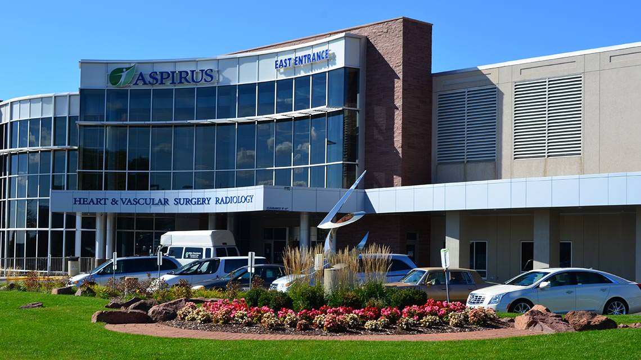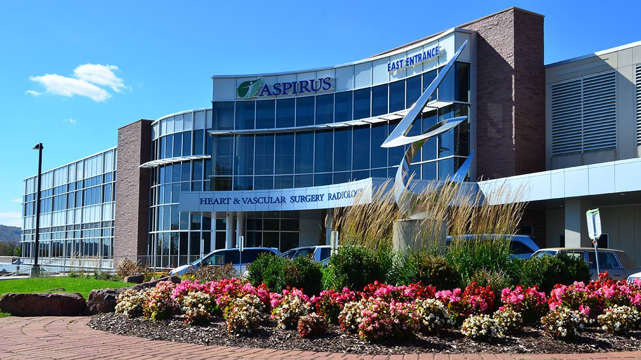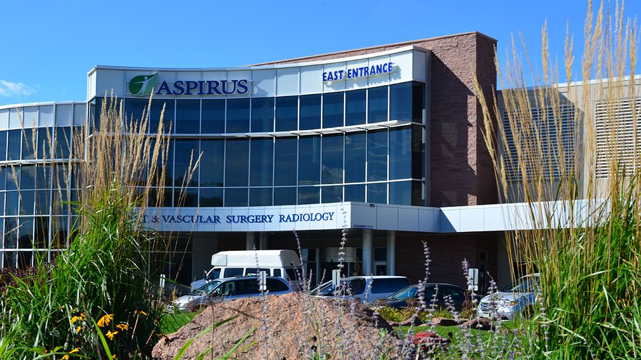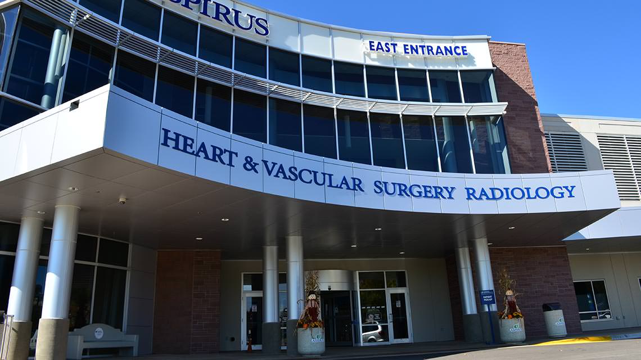Project Overview
This project consisted of survey, design, and construction administration services for the construction of the replacement facility for Aspirus Langlade Hospital located in Antigo, Wisconsin. The project consisted of the construction of a two-story building of approximately 70,000 square feet, associated parking and drives, landscape architecture, and stormwater management.
Services Provided
- Site Evaluation
- Topographic Mapping and Survey
- Schematic Design
- Construction Documents
- Stormwater Management
- Local and State Permitting
- Bid Coordination
- Construction Administration
Project Details
Location:
Aspirus Langlade Hospital
501 Aurora St
Antigo, WI 54409
Clientele:
Medical – Hospital

