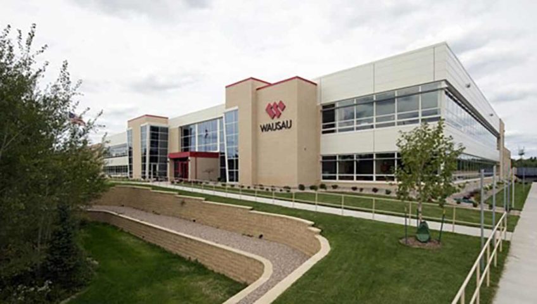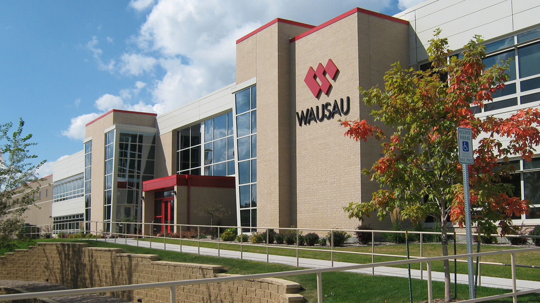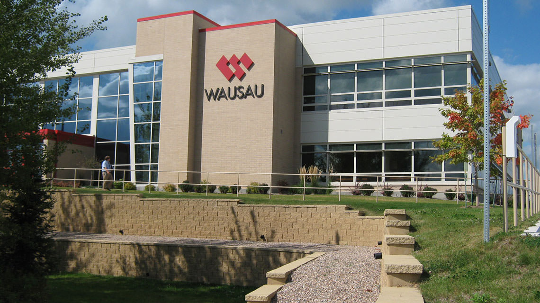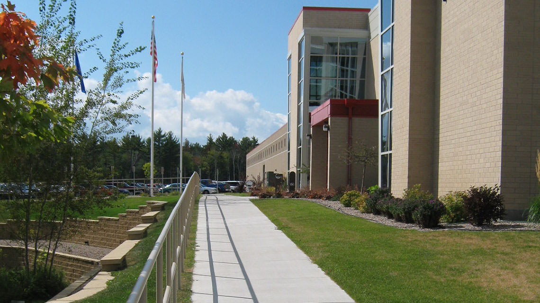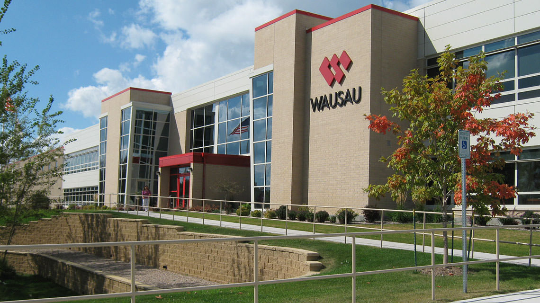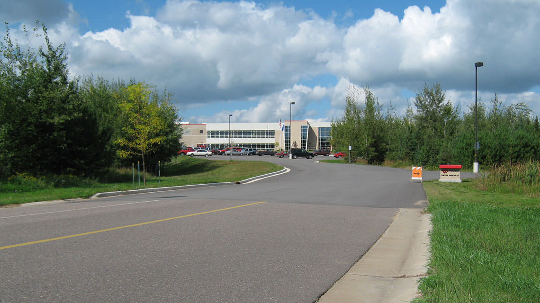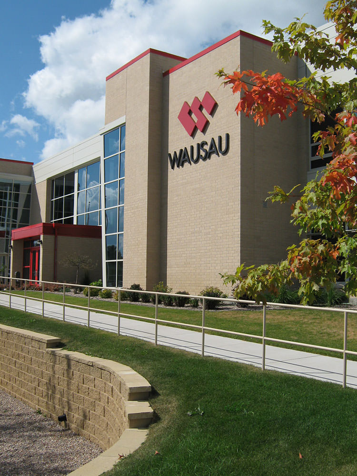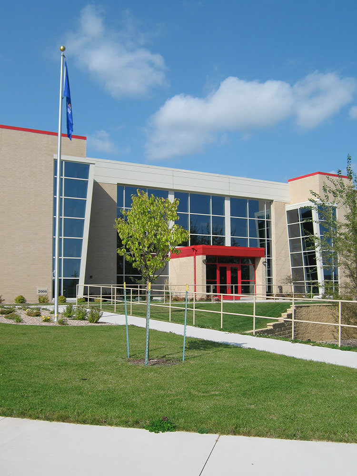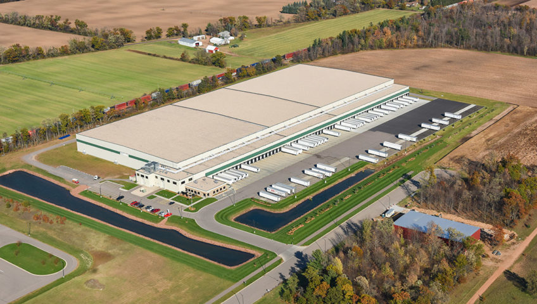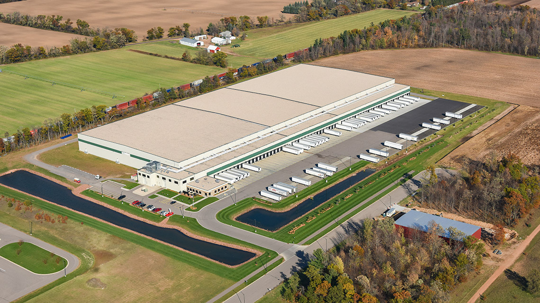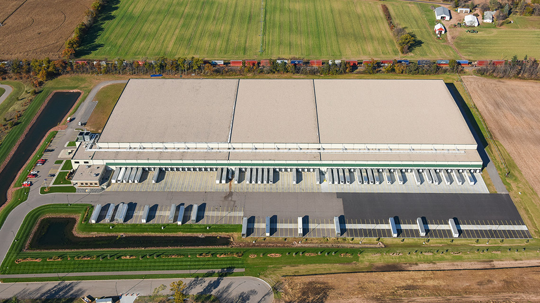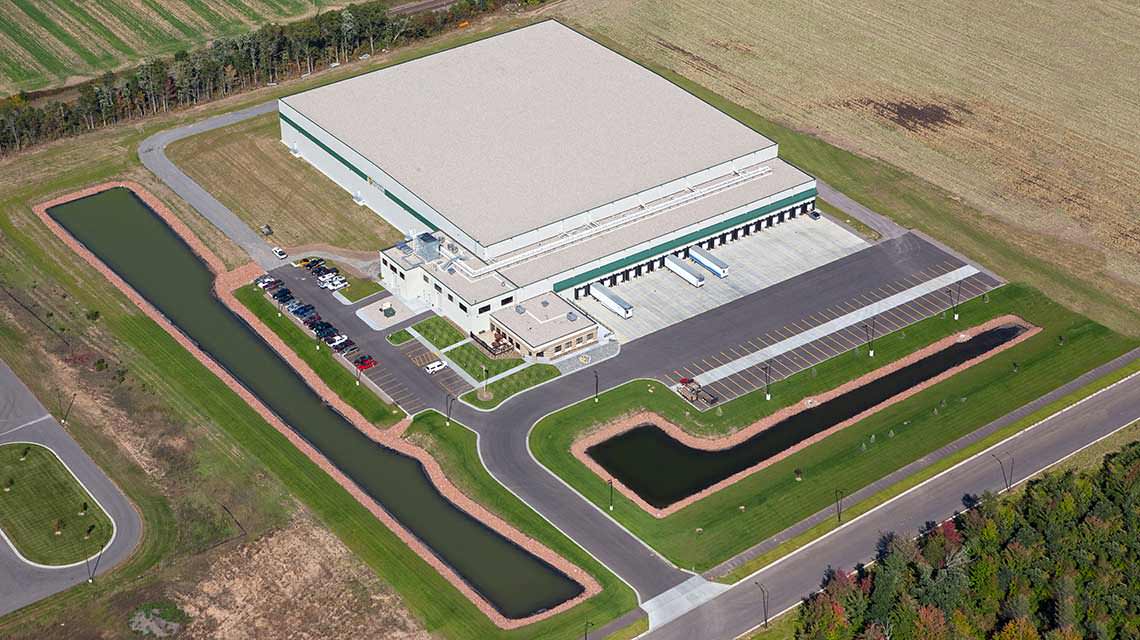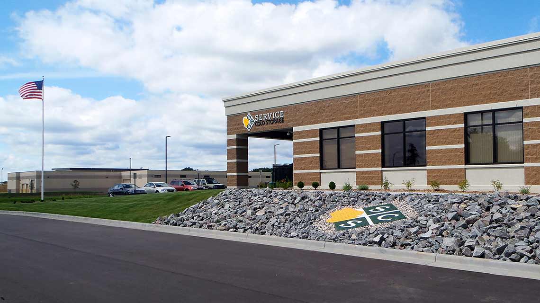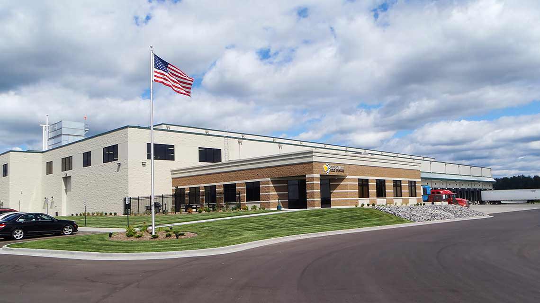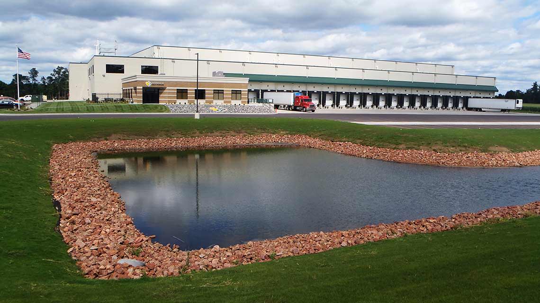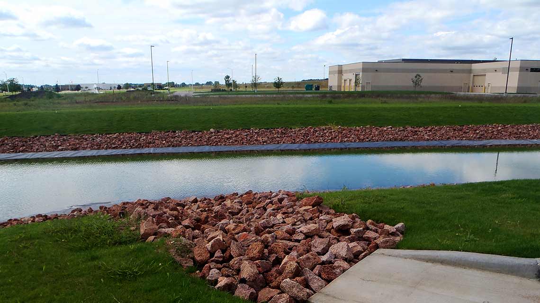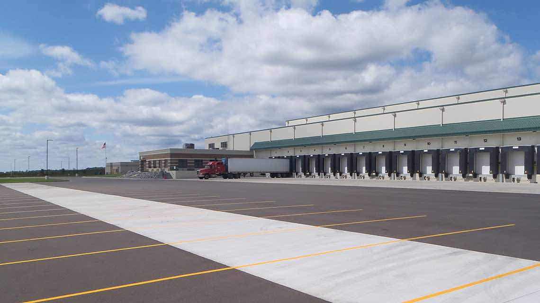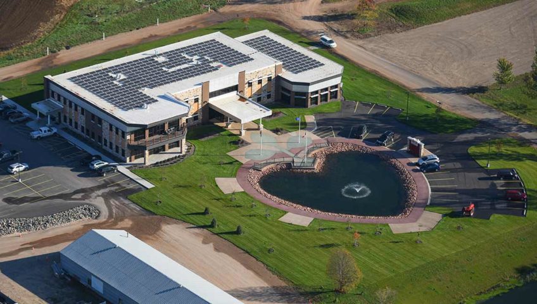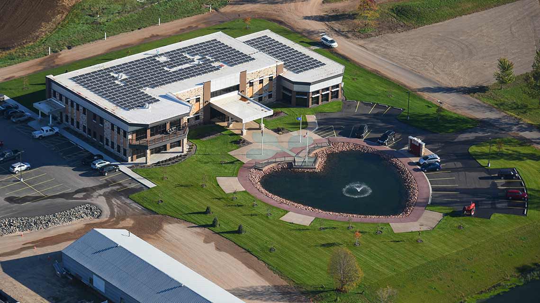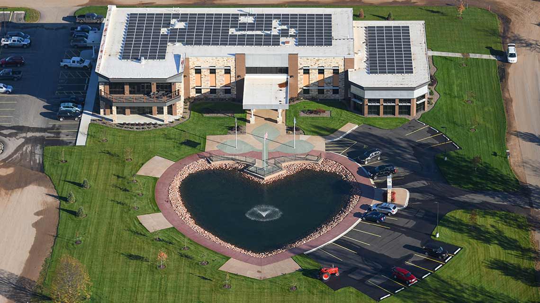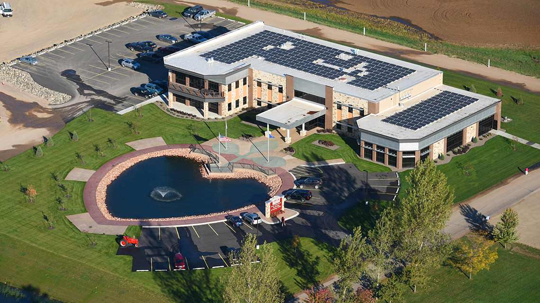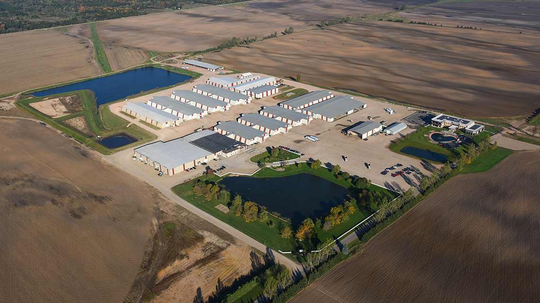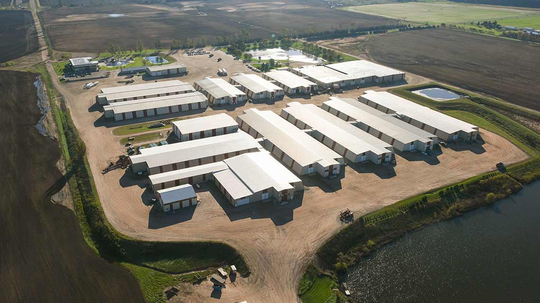Project Overview
This project consisted of design and survey services for the construction of a new office and manufacturing center for Wausau Window & Wall Systems located in the City of Wausau, Wisconsin. This project consisted of the construction of a new 397,186 square foot building with associated parking and drives on approximately 51 acres. The project also consisted of the design of the site’s retention and detention ponds. Point of Beginning worked hand-in-hand with the project architect and construction manager to guarantee energy efficiency at the owner’s request.
Services Provided
- Site Evaluation
- Topographic Mapping and Survey
- Schematic Design
- Construction Documents
- Storm Water Management
- Local and State Permit Preparation
- Construction Layout
Project Details
Location:
Wausau Window & Wall Systems
New Office & Manufacturing Center
7800 International Drive
Wausau, WI 54401
Clientele:
Industrial

