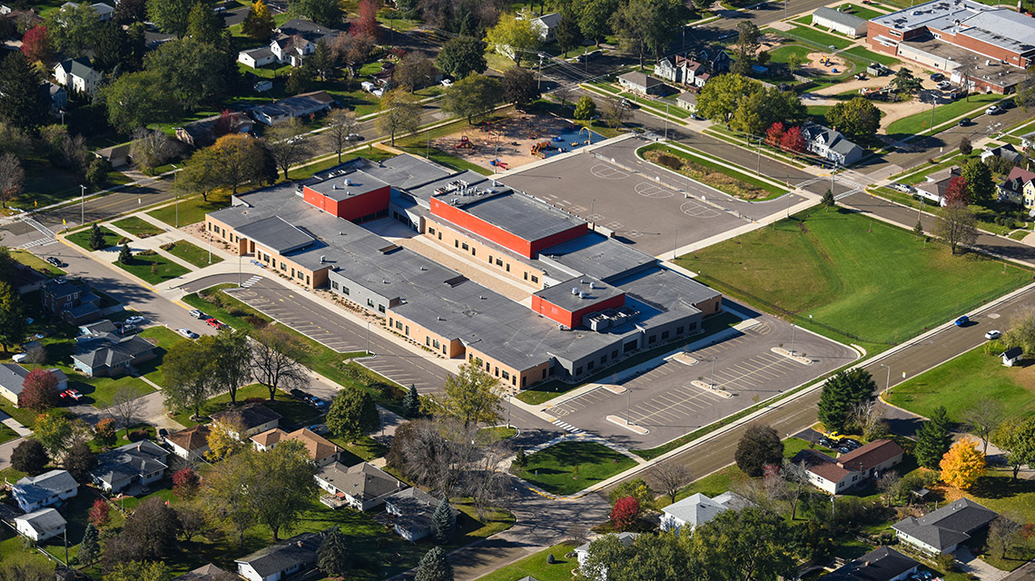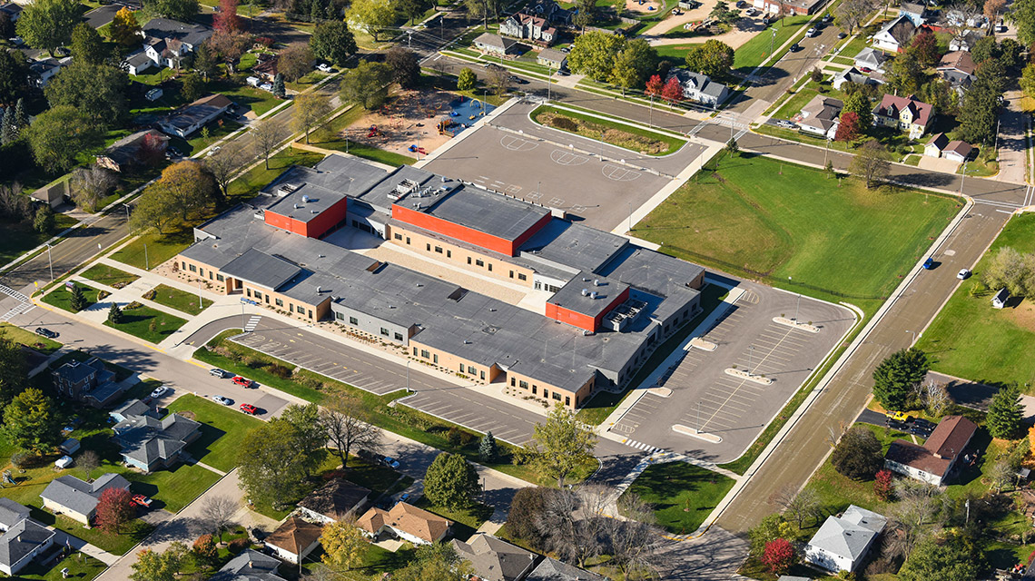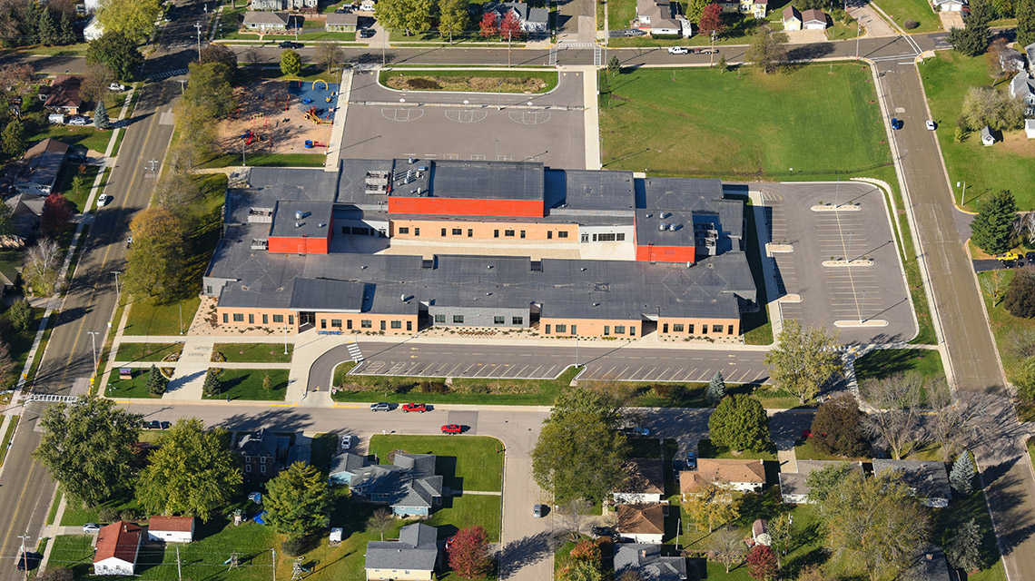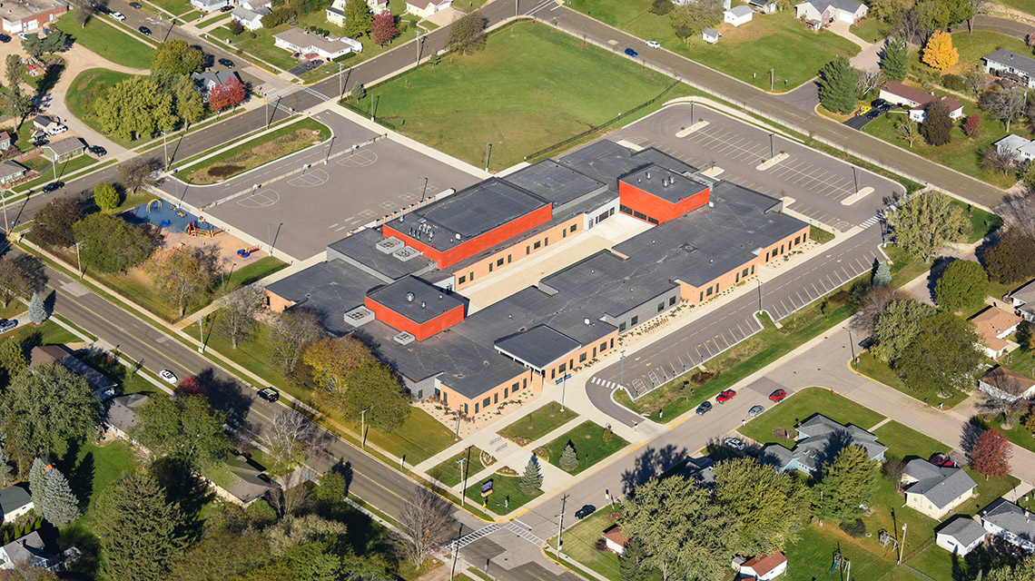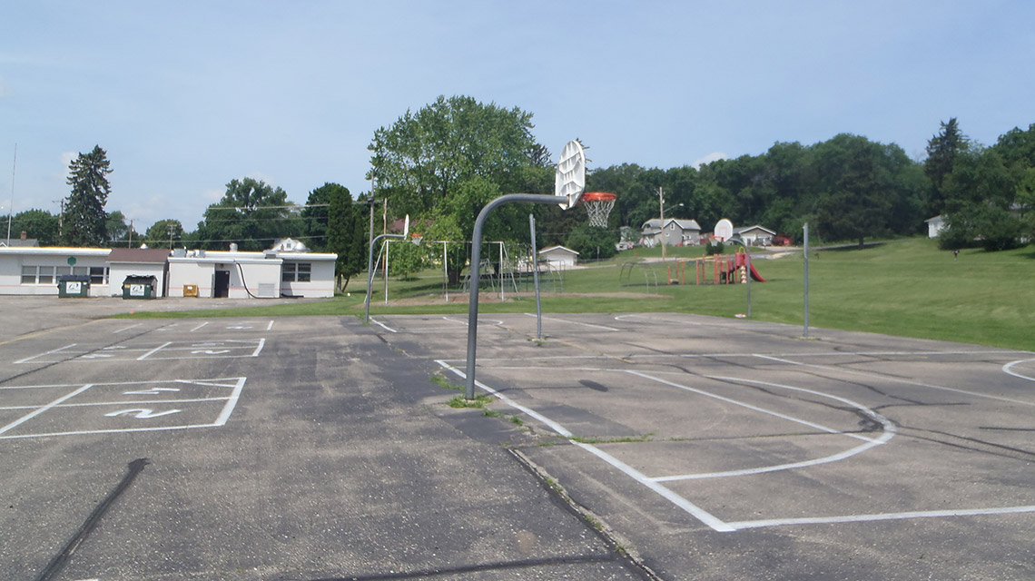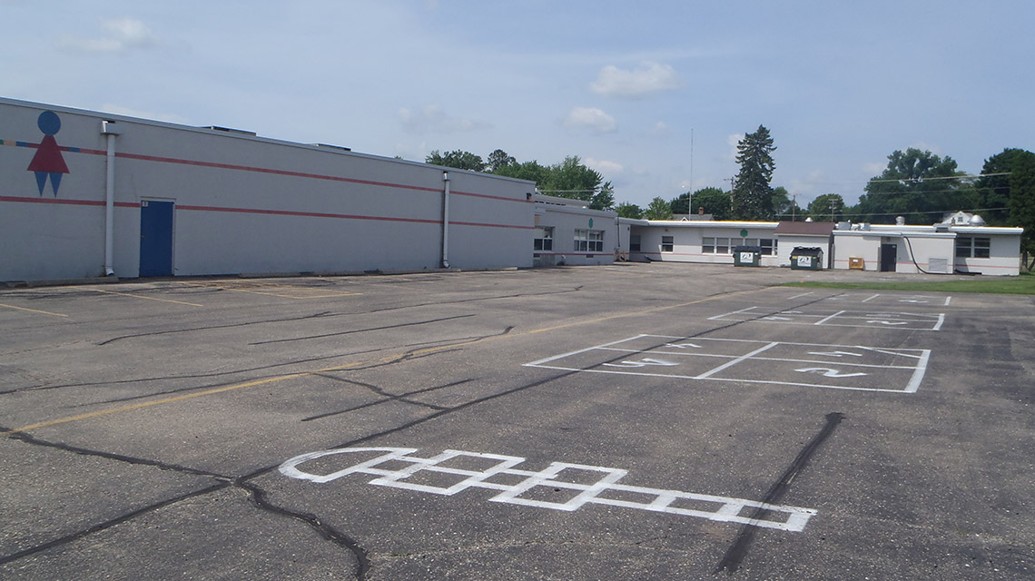Project Overview
This project consisted of the redevelopment of approximately 10 acres, in the Village of DeForest, for the DeForest Area School District - approved via Referendum in April of 2015.
The scope included the demolition of the existing 98,000 square foot building and a new building addition of like-size that included a 2-story academic wing, kindergarten, gymnasium, cafeteria/commons area, and administrative space. The building exterior compliments the building design, starting with an event parking lot, receiving entrance, and hard-surface playground area, accessible from N. Cleveland Avenue.
A new bus loop with the ability to accommodate 8 buses, with separate entry and exit to E. Holum Street, provides safe student access into the new cafeteria/commons area. N. Johnson Street access drive serves as a dual entry to new staff parking as well as parent drop-off flanked by 29 visitor parking spaces. At the corner of N. Cleveland Avenue and E. Park Avenue, a large green spaces lay, along with associated curb and entry statements.
Services Provided
- Site Evaluation
- Site Planning
- Construction Documents
- Storm Water Management
- Permit Preparation
- Bid Coordination
- Construction Services & Meetings
Project Details
Location:
Eagle Point Elementary
201 N. Cleveland St
DeForest, WI 53532
Clientele:
K-12

