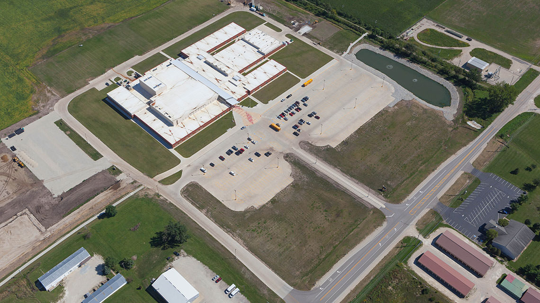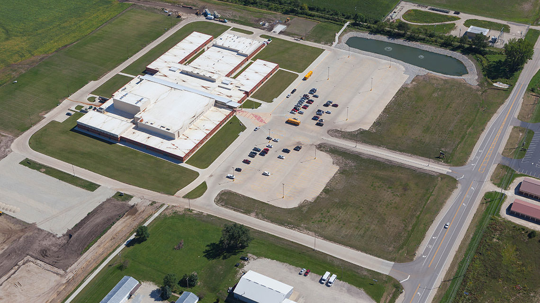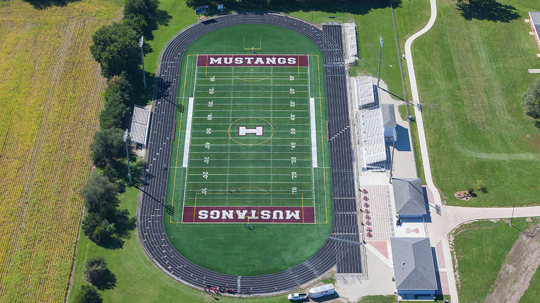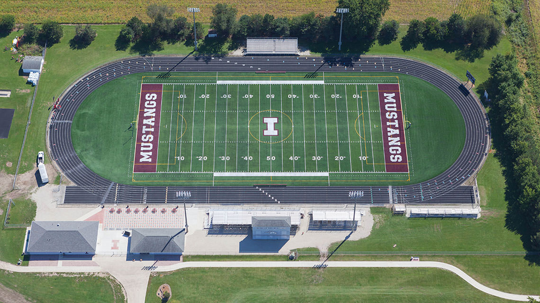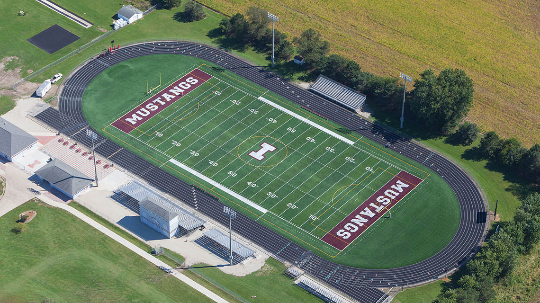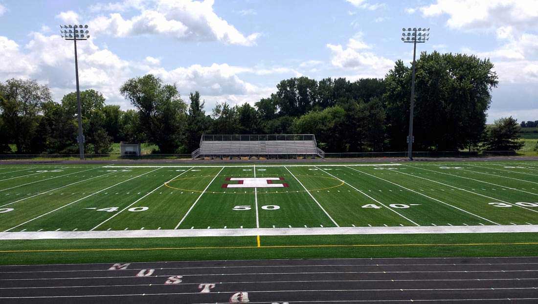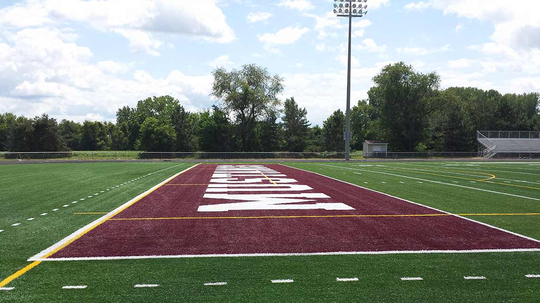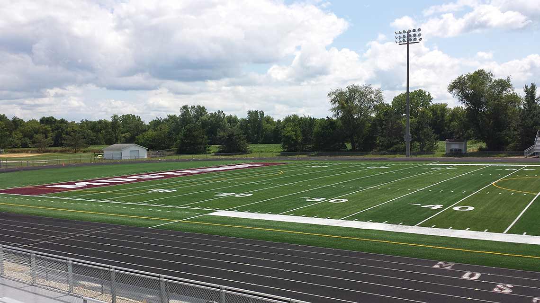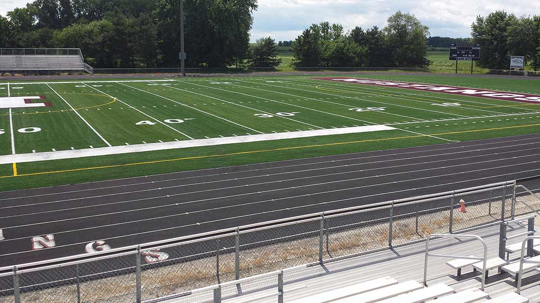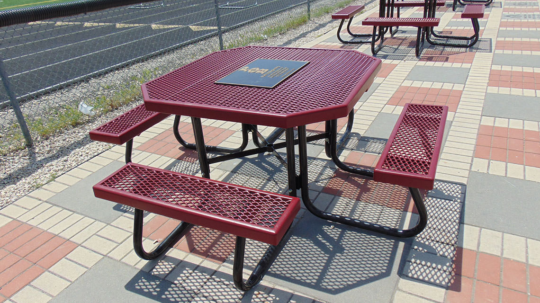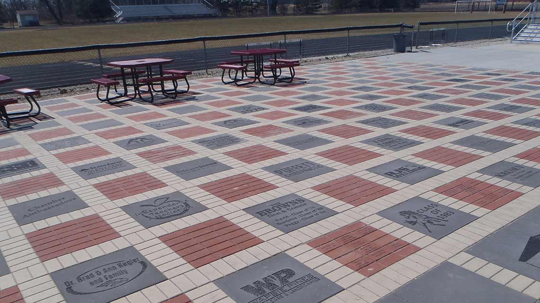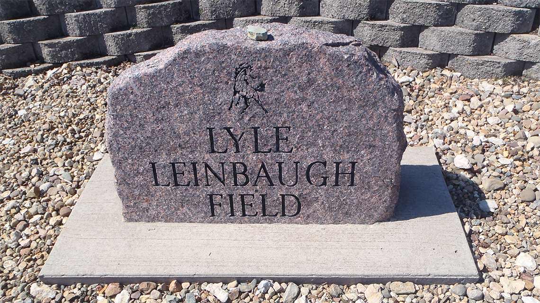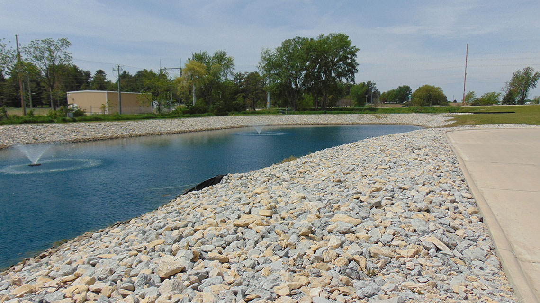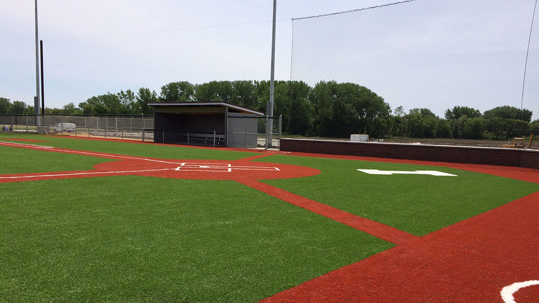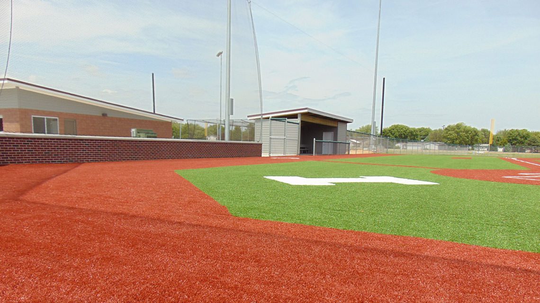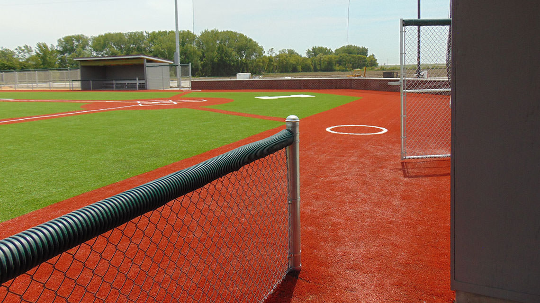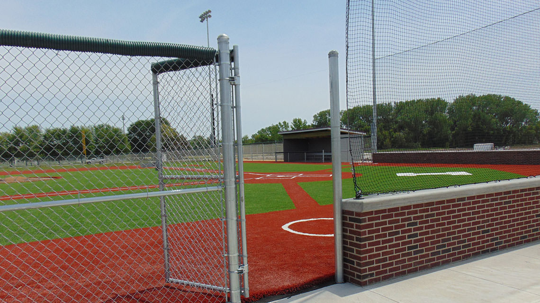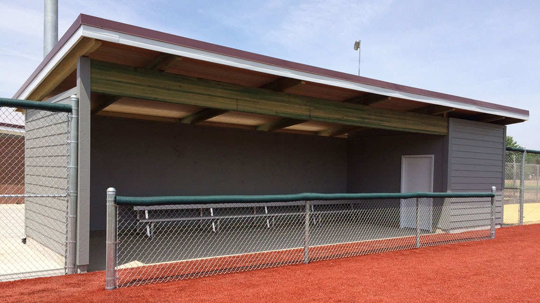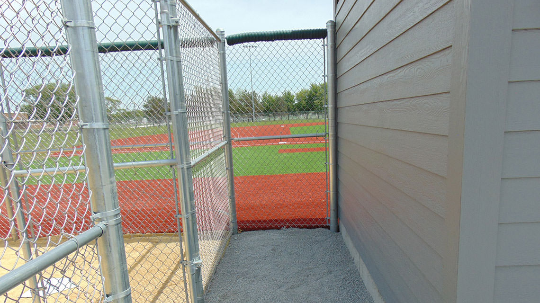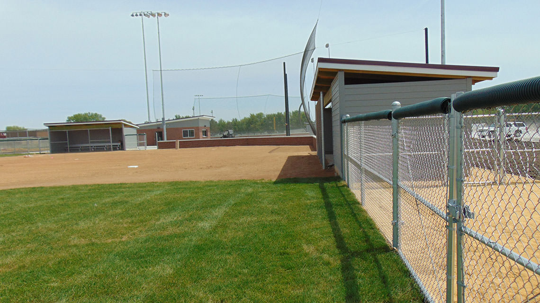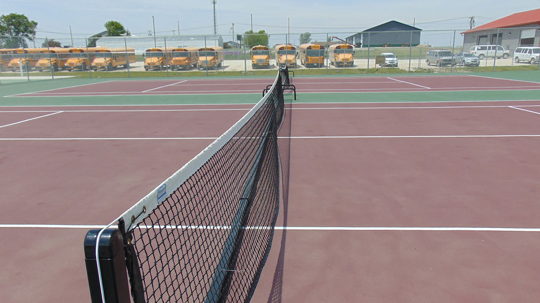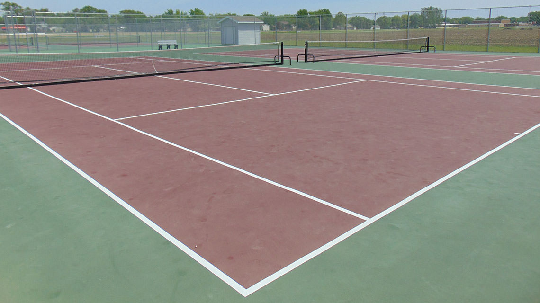Project Overview
This project consisted of Point of Beginning working side-by-side with the Architect and School District and providing survey / design services for the construction of a new High School/Middle School. The project included the construction of a 170,000 square foot educational facility, which consisted of classrooms, offices, auditorium, cafeteria, and gymnasium, three parking lots with associated drives, and a storm water management facility. Point of Beginning provided design for a water loop around the building to service a series of fire hydrants to ensure fire protection.
This project also consisted of providing design and construction services for the installation of new synthetic turf at Leinbaugh Field and tennis courts & a baseball/softball facility at the high school. The project included the installation of turf inside the entire oval, including the “D” areas at Leinbuagh Field, excavation work, fencing, lighting, & gravel parking lot at the tennis courts, and a 300 car parking lot with adjacent drive way and storm water management pond at the baseball/softball fields. The existing site at Leinbaugh Field included a recently replaced track, which the district opted to maintain. The lining of the synthetic turf included both football and soccer sports. This project also included the updated modifications to the site’s existing storm water management system.
Services Provided
- Site Evaluation
- Topographic Survey and Mapping
- Construction Documents
- Stormwater Management
- Local and State Permit Preparation
Project Details
Location:
Independence Community High School & Middle School
1207 1st St W
Independence, IA 50644
Clientele:
Athletics

