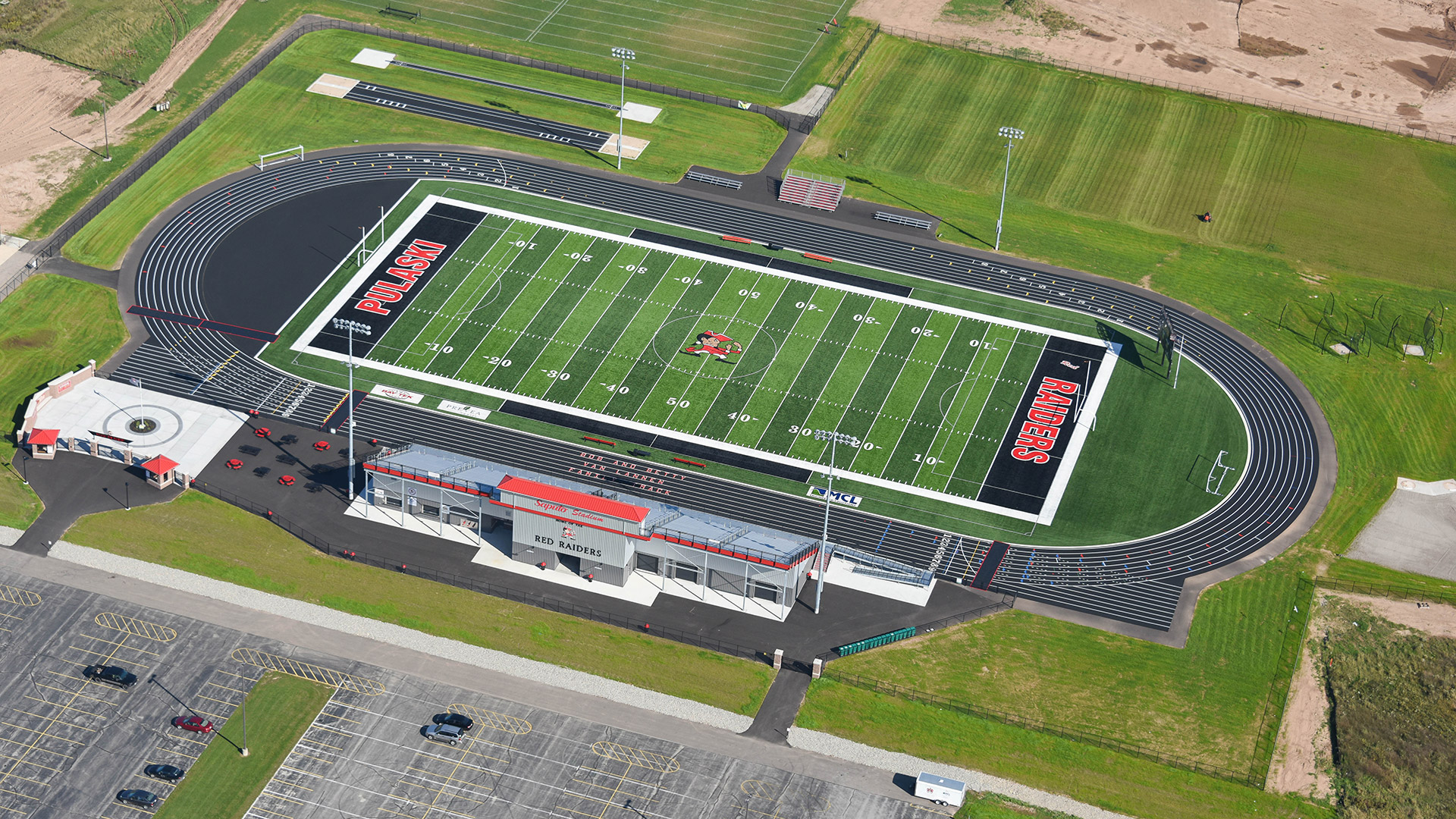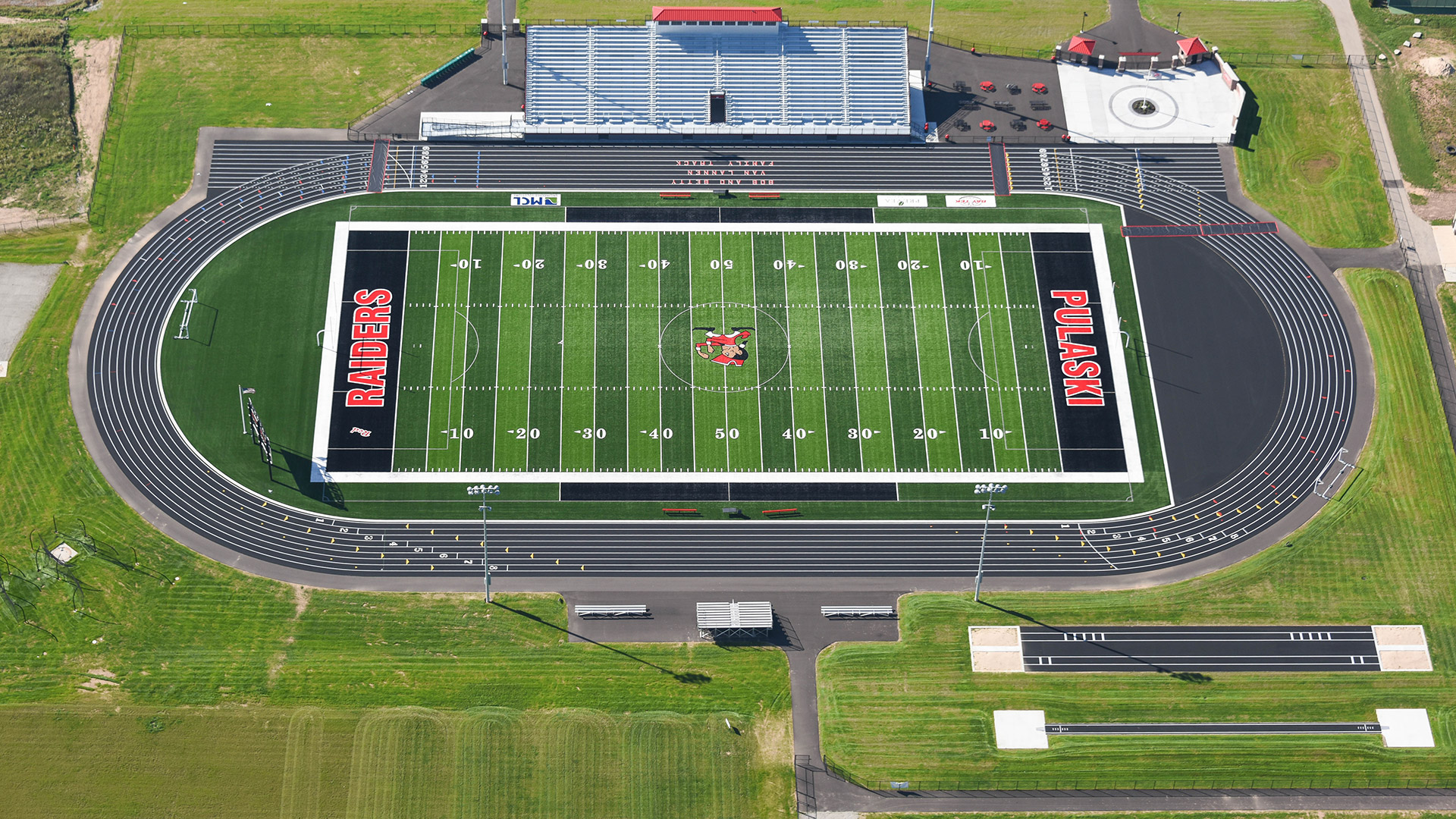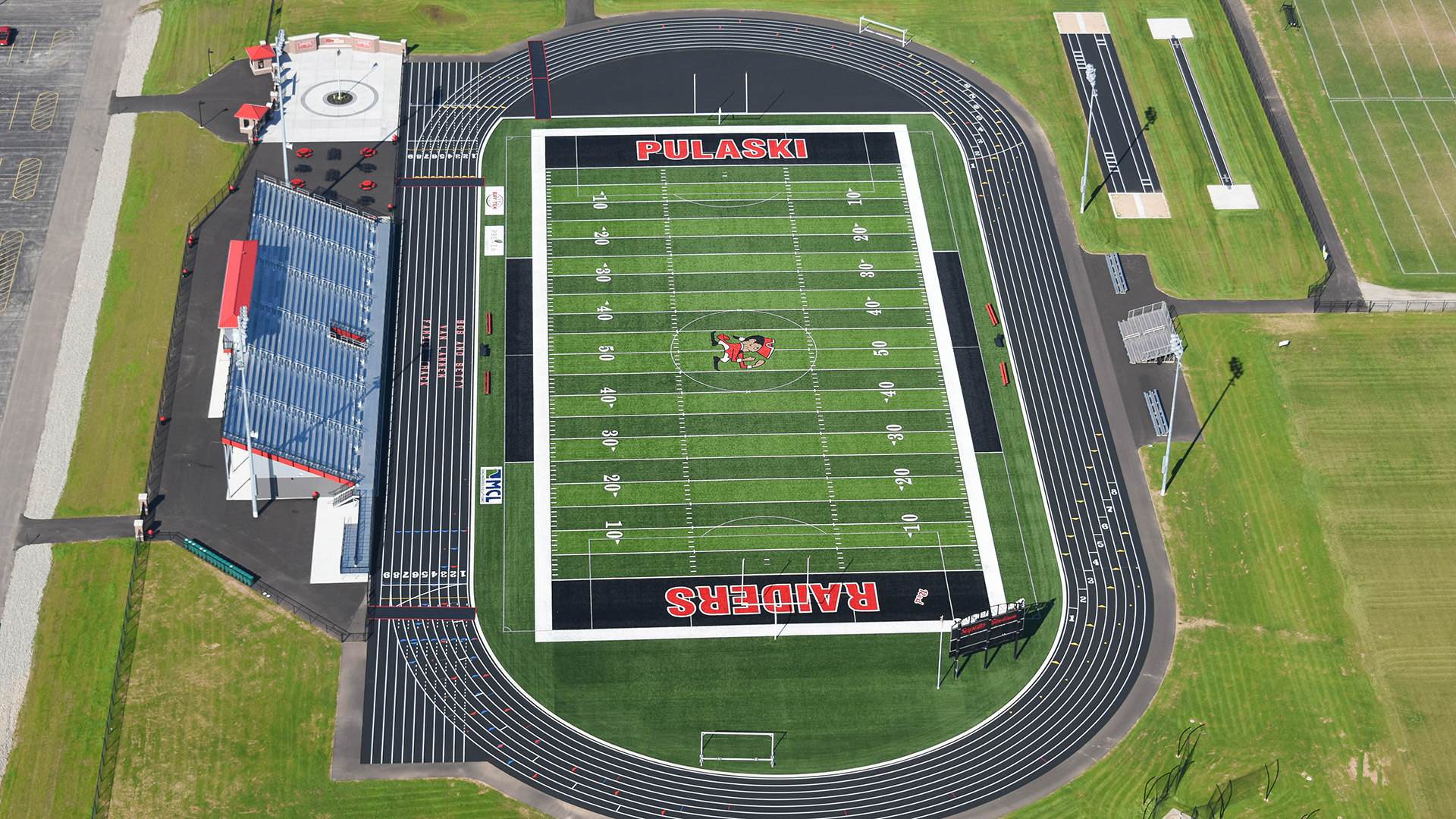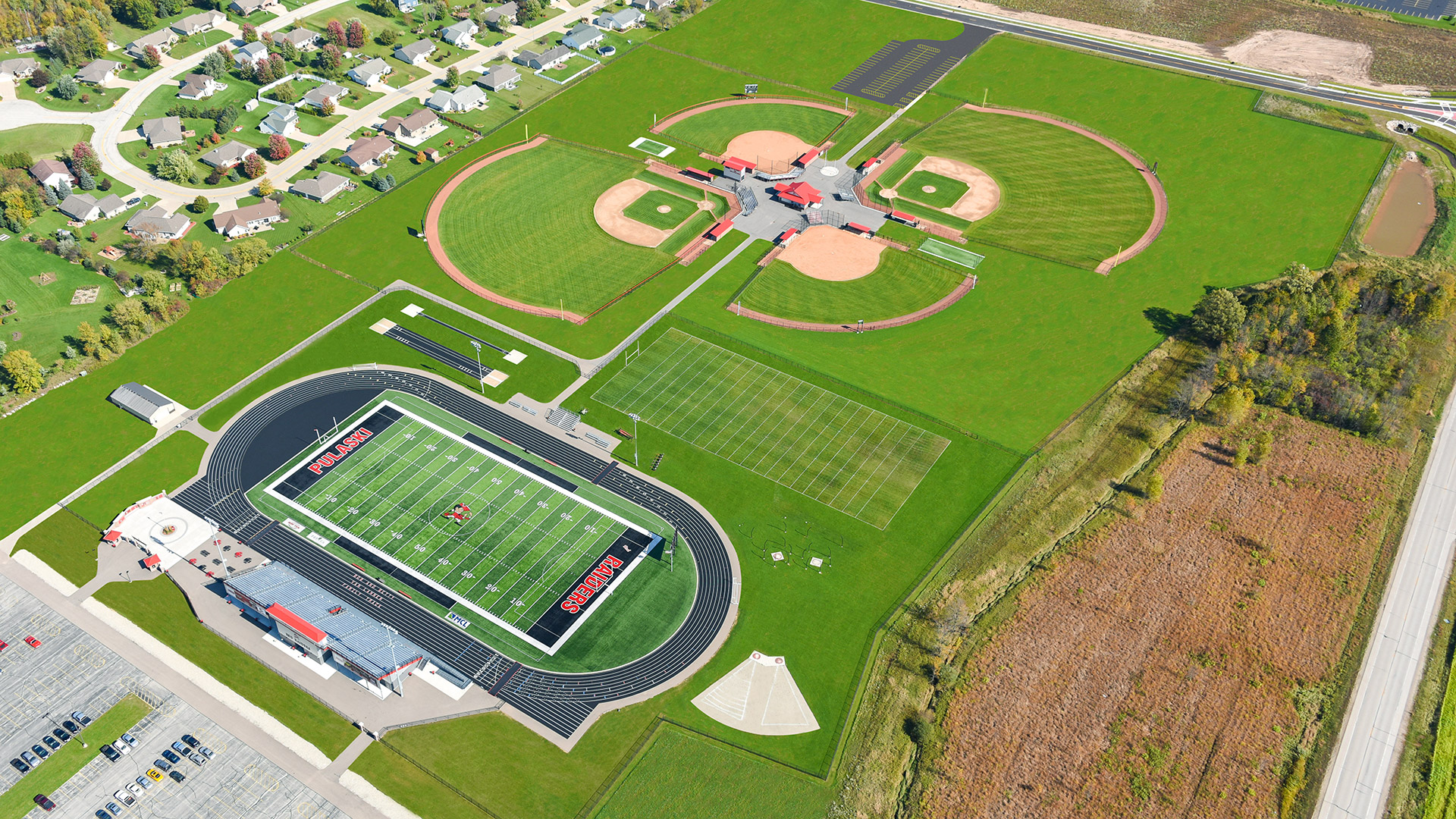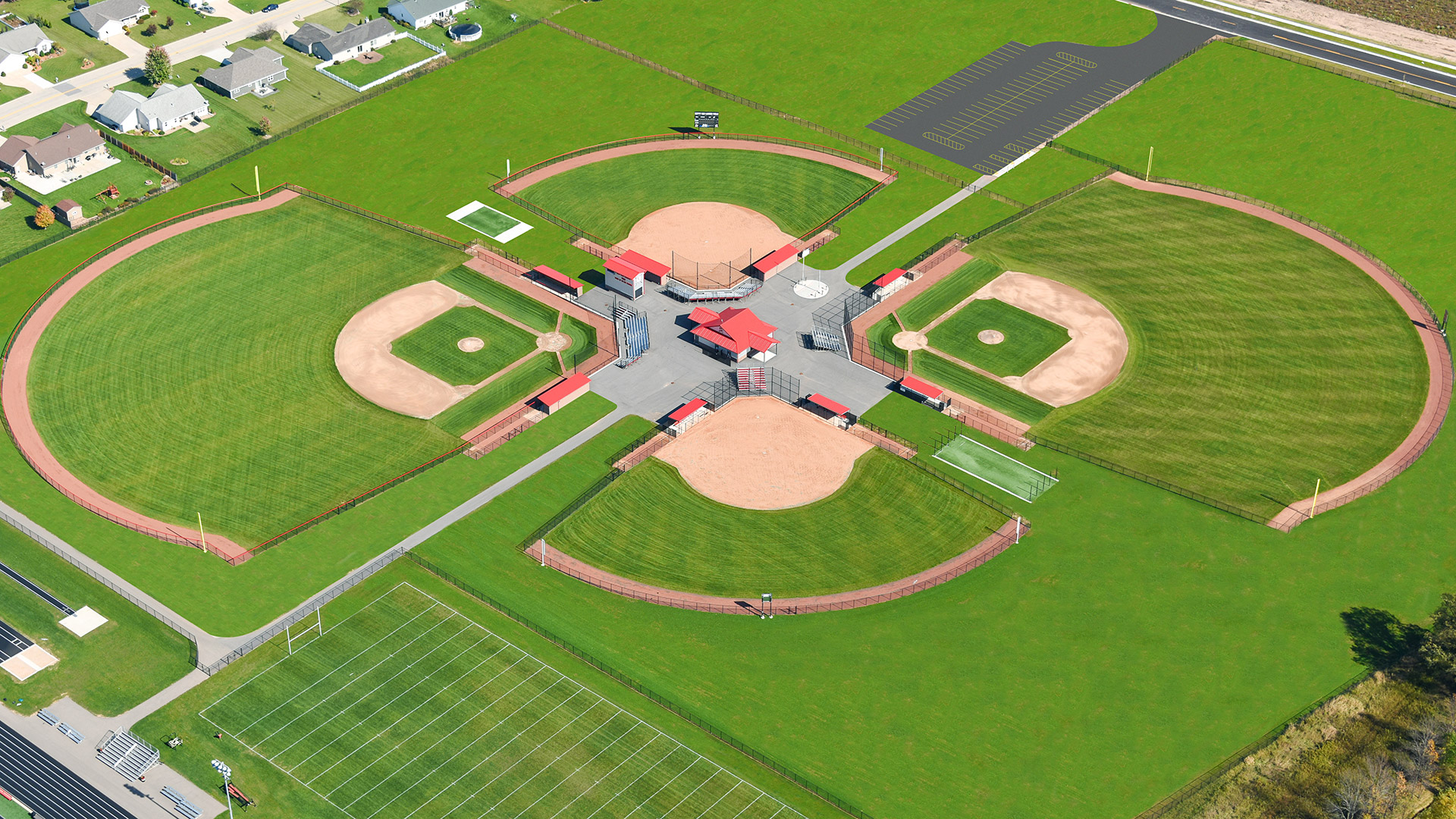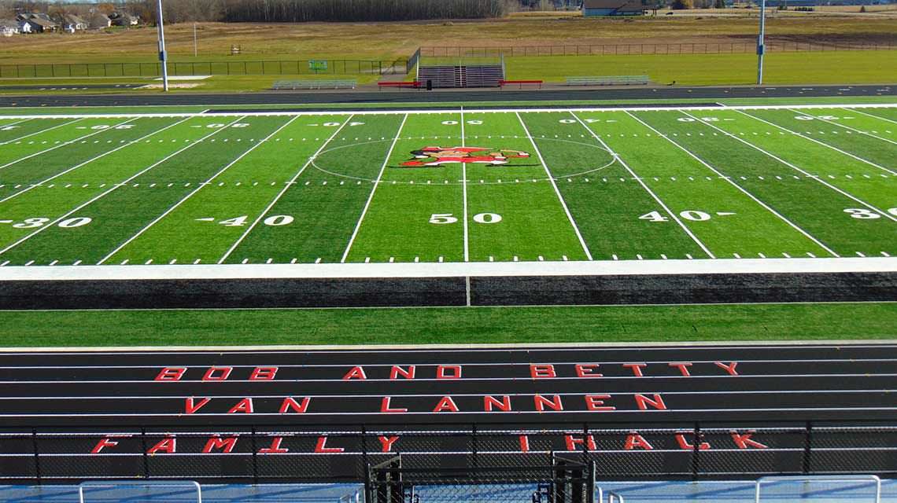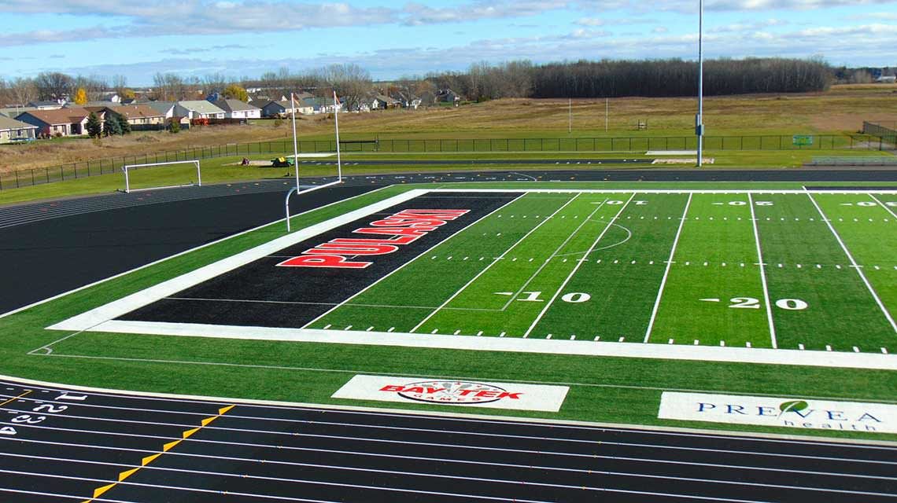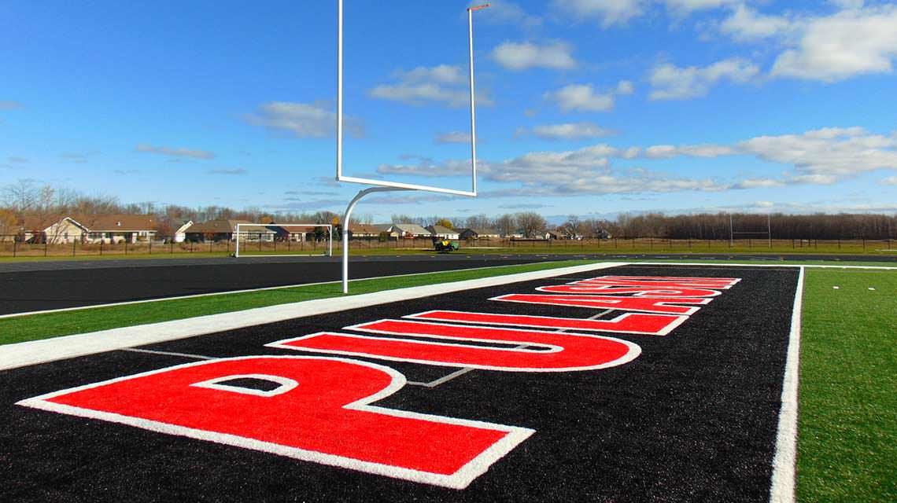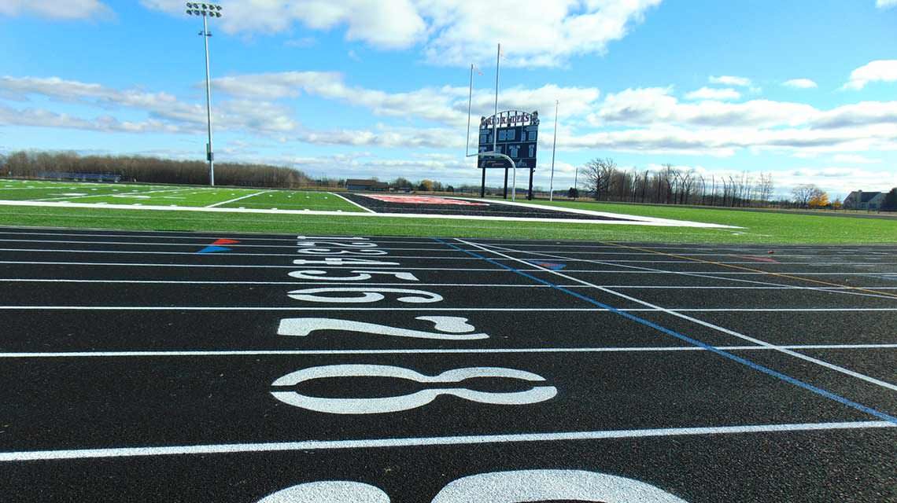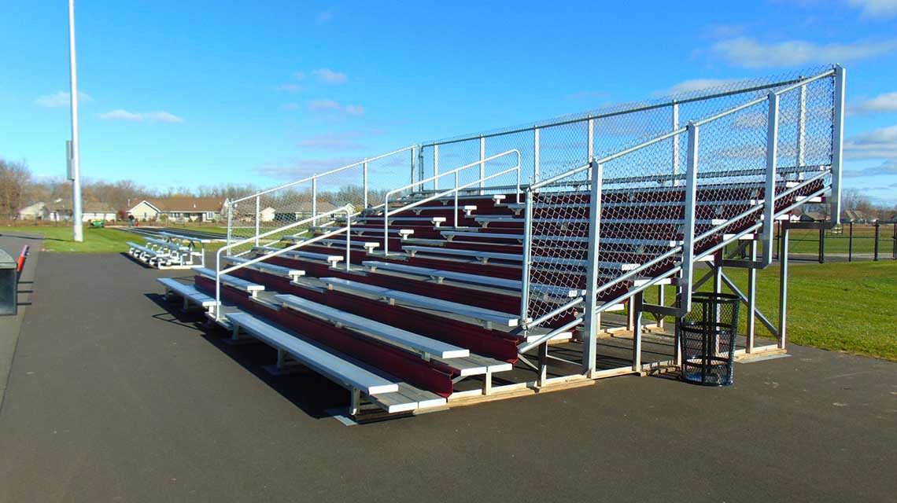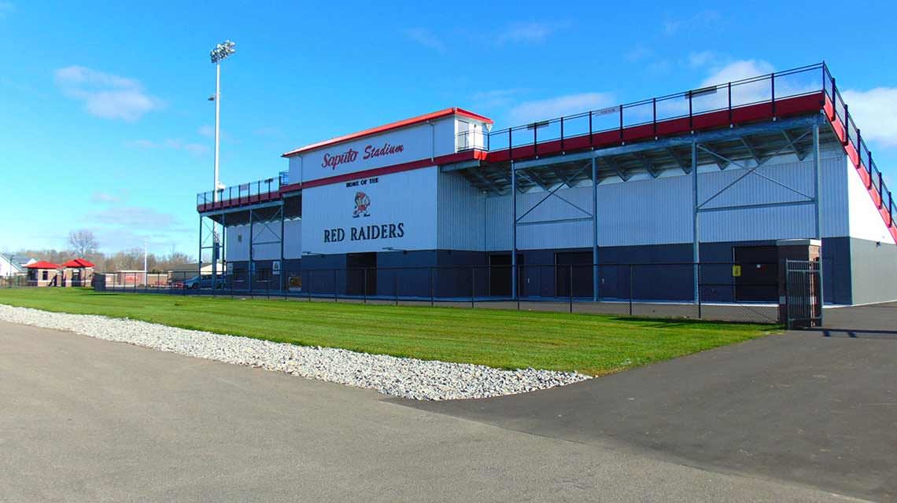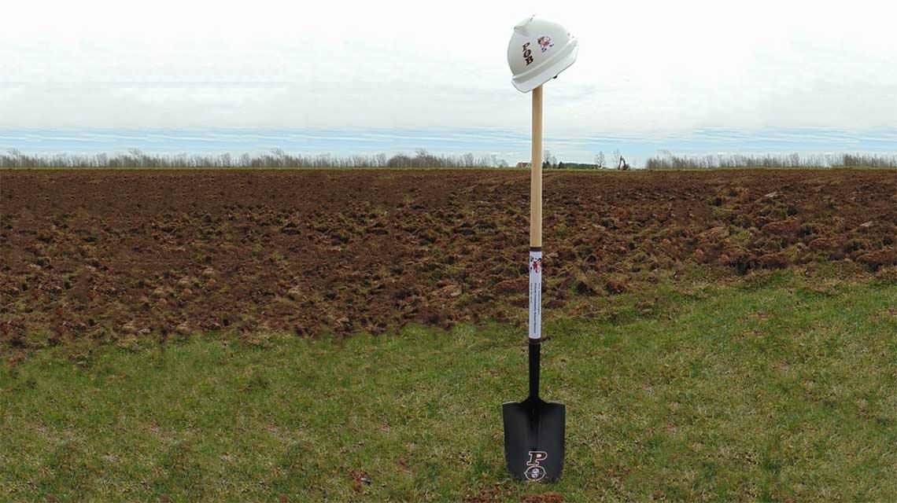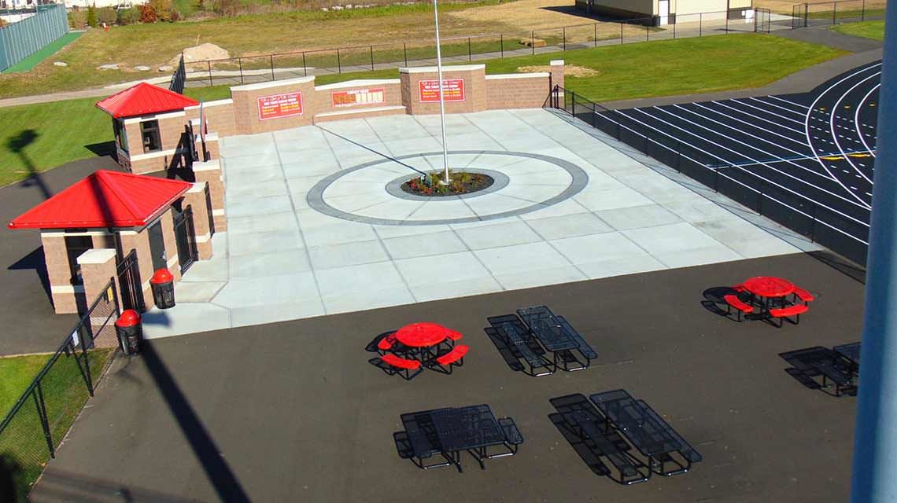Project Overview
This project consisted of master planning for a new athletic complex that spans approximately 53 acres. This project has been divided into phases by client request. Phase I consisted of the development of a football stadium with track and field event spaces and phase II the baseball and softball fields, practice fields, and a pedestrian walk way. Phase II consisted of Varsity and JV baseball and softball fields, practice fields, parking lot, a pedestrian walk way, and soccer fields at the Middle School.
Services Provided
- Site Evaluation
- Topographic Survey and Mapping
- Needs Assessment
- Concept Planning
- Master Planning
- Geotechnical Investigation Coordination
- Construction Documents
- Wetland Permit Preparation
- Contact Administration
- Stormwater Management
- Local and Governmental Permit Preparation
- Bid Coordination
- 3D Model
- Construction Layout
- Construction Administration
- Material Testing
- Permit Preparation
- Construction Inspection/Testing
Project Details
Location:
Pulaski High School
1040 S St Augustine St
Pulaski, WI 54162
Clientele:
Athletics

